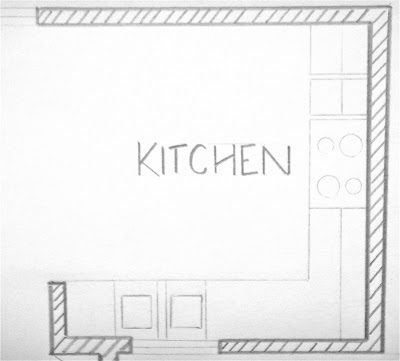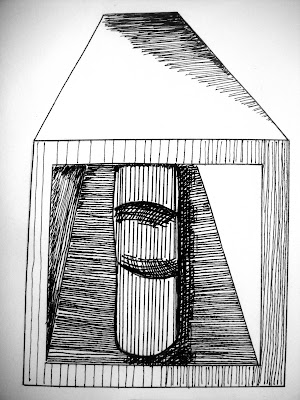
























 For this project I had to create a light experience using one bulb. The task was create a luminaire (not a lamp), using two materials that I have used in previous projects. The luminaire should create a field of light that articulates the surface upon which it is cast. The light source is a compact fluorescent bulb that is placed in a standard electric bulb socket.
For this project I had to create a light experience using one bulb. The task was create a luminaire (not a lamp), using two materials that I have used in previous projects. The luminaire should create a field of light that articulates the surface upon which it is cast. The light source is a compact fluorescent bulb that is placed in a standard electric bulb socket.My inspiration came from a collection of sources including: water, reflection of light, the 80's and a Juicy Couture ad that I had previously used to create the purse - project #2.
Reflection of light is either seen as something known as: specular (mirror-like) or diffuse (the act retaining the energy, but losing the image) - depending on the nature of the interface.
A mirror provides the most common model for specular light reflection, and typically consists of a glass sheet with a metallic coating where the reflection actually occurs. Reflection is enhanced in metals by suppression of wave propagation beyond their skin depths. Reflection also occurs at the surface of transparent media, such as water or glass.
My first idea was to create an experience using water, but i could not figure out a safe way of using water and light together without killing my self. Then I got inspired by the reflection of light that a disco ball makes when several rays of light reflect off of it. It amazed me how one disco ball could light up a room. And that is when I decided that I wanted to create the same effect.
My final piece is mainly the idea of a disco ball effect creating the illusion of water.
When the water is very calm, its undulations resemble weak positive and negative lenses, the negative ones diffusing the light, resulting in dark patches while the positive ones focussing the light into bright patches. This effect is sometimes known as crinkled patterns. This term of light is exactly what I was going for. > For the audience to be underwater without literally being under water.

























