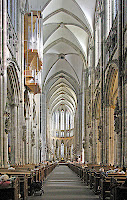Salisbury Cathedral. Water Colored. By Me
Cologne Cathedral Salisbury Cathedral


Both cathedrals were started in the 13th century which insures the same concepts and ideas of the Gothic design in the medieval times. They both focus on an atmosphere of airy lightness created by the verticality of the structures, creating a closeness to God and reminding man of how small we actually are. The intense slender proportions are possible due to the exterior flying buttresses and are supported by the interior ribbed vaults. Even though these cathedrals share several structural elements, these elements differ ever so slightly telling the different stories of the interior and exterior of both.
Cologne focuses more on the verticality. This is seen due to the slenderness and linear verticality. The two massive spires at the front of the facade solidify the idea of verticality and signal man in the direction of the ultimate divinity: the heavens. Both cathedrals use a cluster of columns at the base of each interior ribbed vault system, which is located at the top. However, Cologne uses the quadripartite ribbed vaults and Salisbury uses the sexpartite ribbed vaulting system.
Salisbury focuses more on the balance between both vertical and horizontal space, showing the connection between the heavens and the earth, symbolizing it through the architecture. Salisbury has a much wider nave than the Cologne Cathedral. If you pay close attention to the entrance, the front facade almost hugs the ground. Both Cathedrals encompass the Gothic Style both conceptually and physically but express their structural differences in relation to their regional locations.
Amiens vs Salisbury
(Time affects building practices)
Salisbury Cathedral is an interesting contrast to Amiens especially because they were both started the same year. I feel that not only does geographical location influence the outcome of a stylized building but I feel that time is a large factor as well.
Amiens Cathedral was started as a early gothic structure and was finished as a high gothic cathedral. Due to time and the briefness of life fighting against each other, the Amiens Cathedral had several different architects contributing to its construction over the span of two centuries... and I would say that it definitely shows!
However the Salisbury Cathedral encompasses the early gothic style and has a frame work formed from a skeletal form. I would say that it is "less of a church, and more of an architecturally scale reliquary, filled with precious religious objects" - Roth p.475
Florence Duomo Cathedral vs Salisbury Cathedral
(Patron: sponsors can change the outcome of the design)
These two cathedrals not only differ in the sense that they are in two different geographic locations, built in two different architectural styles but in conceptual ideas brought forth by patrons had an influence in the final result of these two cathedrals.
The salisbury Cathedral was more likely to be influenced by the clergy because they were who funded the construction. This shows in the structure itself due to the religious aspects built directly into the cathedral. On the other hand the Duomo Cathedral was funded more by the different guilds who constructed it. Even though the cathedral reads as one cohesive structure, each guild brings a different aspect to each part of it. This is seen through the architecture. They focused more on architectural elements and the laws of construction itself. This is seen through the non traditional "umbrella-egg" shaped dome, which was built with holes in it for ventilation. Also there is the aspect of architecture it self seen through the use of circles and squares built rather than the traditional religious cruciform shaped in which the Salisbury is built in.
Medieval Dwellings
The medieval times was a very unstable time in history. Also known as the dark-ages: named by the people of the Renaissance, had an architectural type which was "fundamentally associated with local history" -Roth p.469
Religious and Educational activities had been housed in gothic structures, but when it came to the homes they where constructed in a totally different way They.were empty and sparcely decorated in the aspect that they needed to move around all the time. This was a safety precaution, they only housed as many things as they could carry in these dark times. Their homes were fortress like: cold and dark. Their source off warmth was from wall hangings or floor rugs known as tapestries.
Cited
https://portfolio.du.edu/pc/port?page=5&uid=18745
http://www.travelpod.com/travel-photo/jcharwell/1/1244063676/inside-the-cologne-cathedral.jpg/tpod.html
http://www.panoramio.com/photo/2363819







blakeni...i think your blog is first rate. i enjoyed looking at your work and how you're weaving together things from various classes. great job on this reading comprehension...interesting writing, a gorgeous rendered drawing and nice commentary on the medieval dwelling.
ReplyDelete