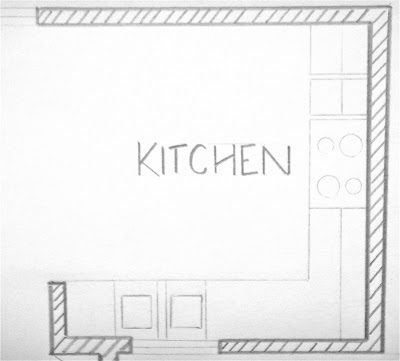




This is my final standardized floor plan including: two bathrooms, two bedrooms, an open floor plan that leads the great room with a fire place into the dining and kitchen area. As well as a porch and a concrete patio. This plan also includes, windows, door swings and bathroom & kitchen appliances. It it always hard to scan or photograph 18x24 sheet of paper so I did my best at darkening the pencil lines on photoshop so that you can see clearly where the windows and other details are on my floor plan. I also want to note that the dark 40 degree angled strokes are known as the art of poche. In my plan it is to help get a better idea of the physical space between the exterior walls and the interior walls. Different styles of poche indicate different materials used > etc. brick, wood, concrete. Note that this is drawn at a 1/4" = 1- 0

No comments:
Post a Comment